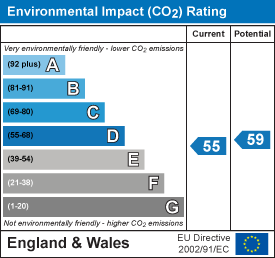Property Features
Pinewoods, Bexhill-On-Sea, East Sussex, TN39 3UD
Contact Agent
Bexhill-on-Sea Office3 Devonshire Road
Bexhill-On-Sea
East Sussex
TN40 1AH
Tel: 01424 225588
[email protected]
About the Property
An exceptionally well presented three bedroom detached chalet bungalow with stunning south facing garden ideally located in this quiet cul-de-sac location of West Bexhill. Offering bright and spacious accommodation throughout, the property comprises three double bedrooms with the master further benefiting from an en-suite shower room, large 29ft lounge/dining room, fitted kitchen/breakfast room, beautiful ground floor refitted shower room and additional W.C. Other internal benefits include gas central heating to radiators and double glazed windows throughout. Externally, the property offers a large well maintained and established south facing rear garden, front garden and driveway providing off road parking for multiple vehicles leading to single garage. Viewing is highly recommended to appreciate this stunning property in this highly desired location. Council Tax Band E.
- Stunning Detached Chalet Bungalow
- Three Double Bedrooms
- Large Lounge/Diner
- Kitchen/Breakfast Room
- Two Bathrooms
- Large & Established South Facing Garden
- Quiet Cul-De-Sac Location
- Highly Sought After West Bexhill
- Off Road Parking
- Garage
Property Details
Entrance Porch
Tiled floor, wall mounted porch light, set of obscured glass panelled leaded light double doors leading through to hallway.
Entrance Hallway
Radiator, stairs leading to first floor, large under stairs storage cupboard, additional under stairs storage cupboard, airing cupboard with slatted shelving and cupboard space above.
Cloakroom
Obscured leaded light window to front elevation, radiator, low level w.c. cabinet mounted corner wash hand basin with mixer tap and cupboard space beneath, fully tiled walls and floor.
Living/Dining Room
8.93 x 4.28 narrowing to 3.65 (29'3" x 14'0" narro
Leaded light bay window to front elevation, windows to side and rear elevations with a set of glass panelled double doors leading out onto rear patio with stunning views of the south facing rear garden, two radiators, ornamental feature fireplace with a fitted coal effect gas fire, sliding door leading through to kitchen.
Kitchen/Breakfast Room
3.66 x 3.65 (12'0" x 11'11")
Window to rear elevation, glass panelled door giving direct access onto rear patio, radiator, modern fitted kitchen comprising a range of matching base and wall level units with roll top work surfaces, integrated fridge/freezer, inset stainless steel bowl and a half sink with drainer and mixer tap, integrated dishwasher, space for washing machine, work top mounted gas hob with fitted extractor hood above, integrated electric oven, integrated electric microwave oven, all appliances are modern AEG appliances, part tiled walls, ceiling mounted spotlights, tiled floor.
Bedroom Two
4.88 x 3.65 (16'0" x 11'11")
Window to rear elevation, obscured window to side elevation, radiator, range of fitted bedroom furniture which includes dressing table, draws, wardrobes with hanging space and shelving.
Bedroom Three
4.86 x 3.64 (15'11" x 11'11")
Leaded light window to front elevation, radiator.
Bathroom
Obscured window to side elevation, radiator, refitted suite comprising walk-in shower with chrome controls, w.c with concealed cistern, wash hand basin with vanity cupboard to side, additional wash hand basin with vanity unit beneath, heated chrome towel rail radiator, fully tiled walls and floor.
First Floor Landing
Leaded light window to front elevation.
Bedroom One
5.85 x 4.62 narrowing to 3.11 (19'2" x 15'1" narro
Windows to rear elevation with stunning views, radiator.
En-Suite Shower Room
Side aspect velux window with fitted blind, radiator, suite comprising cabinet mounted wash hand basin with mixer tap and storage cupboard beneath, tiled splash back, low level w.c. fitted walk-in shower cubicle with sliding glass door, thermostatically controlled shower controls and shower attachment, part tiled walls, tiled floor, door leading through to walk-in loft area.
Outside
Front Garden
Front garden with some mature shrub and plant borders, block paved driveway providing off road parking for multiple vehicles.
Rear Garden
Substantial south facing rear garden which has a sun patio ideal for alfresco dining with the rest of the garden mainly laid to lawn with some very mature plant, awning electric with wind sensor, shrub and hedge borders, gated access down both sides of the property, outside tap, external power point, timber framed shed, boiler cupboard housing gas central heating combination boiler.
Garage
Electric up and over door, light and power, door leading to rear garden, obscured window to side elevation, water tap.
Agents Notes
None of the services or appliances mentioned in these sale particulars have been tested. It should also be noted that measurements quoted are given for guidance only and are approximate and should not be relied upon for any other purpose.




















